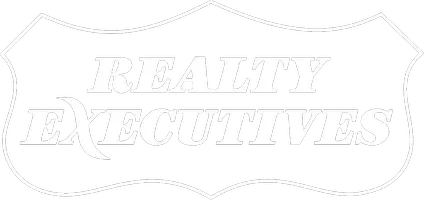For more information regarding the value of a property, please contact us for a free consultation.
7906 Walnut Avenue Hammond, IN 46324
Want to know what your home might be worth? Contact us for a FREE valuation!

Our team is ready to help you sell your home for the highest possible price ASAP
Key Details
Sold Price $220,000
Property Type Single Family Home
Sub Type Single Family Residence
Listing Status Sold
Purchase Type For Sale
Square Footage 1,424 sqft
Price per Sqft $154
MLS Listing ID 819039
Sold Date 07/02/25
Bedrooms 3
Full Baths 1
Half Baths 1
Year Built 1954
Annual Tax Amount $1,795
Tax Year 2024
Lot Size 6,311 Sqft
Property Sub-Type Single Family Residence
Property Description
Are you looking for a 3-bedroom ranch in Hammond, not far from the South Shore train stations or major expressways that will take you to downtown Chicago? This 3-bedroom home may be the one for you. When you enter the house, you step into the living room that was repainted in 2025 along with the bedrooms and hallway. The 3 bedrooms are all located on one end of the house with a full bathroom that was remodeled in 2020. The kitchen was remodeled in 2020 as well which included a new stove. The back of the house includes a large family room that has a half bathroom with its own separate furnace. This home is only minutes from dining, entertainment, hospitals, and a 5-minute walk to Optimist Park. Also in 2024, a new roof was added as well as a new washer. There is a private backyard with a deep 1 car garage that is large enough to hold a car on top of all of your outdoor tools and much more. Schedule your showing today to see all of the work the owners have put into their home of many years!
Location
State IN
County Lake
Zoning residential
Interior
Interior Features Ceiling Fan(s)
Heating Forced Air, Natural Gas
Cooling Ceiling Fan(s), Central Air
Flooring Carpet, Tile, Laminate
Fireplace No
Appliance Dryer, Washer, Refrigerator, Gas Range
Exterior
Exterior Feature Lighting, Private Yard, Rain Gutters
Parking Features Additional Parking, Concrete, Paved, Off Street, Garage Faces Front, Garage Door Opener, Driveway, Detached
Garage Spaces 1.0
Utilities Available Cable Available, Sewer Connected, Water Connected, Natural Gas Connected, Electricity Connected
Roof Type Shingle
Building
Lot Description Back Yard, Landscaped
Structure Type Stone,Vinyl Siding
Schools
Elementary Schools Frank O'Bannon Elementary School
Middle Schools Scott Middle School
High Schools Morton Senior High School
School District Hammond
Others
Acceptable Financing Cash, VA Loan, FHA, Conventional
Listing Terms Cash, VA Loan, FHA, Conventional
Read Less
Bought with Realty Executives Premier
"My job is to find and attract mastery-based agents to the office, protect the culture, and make sure everyone is happy! "



