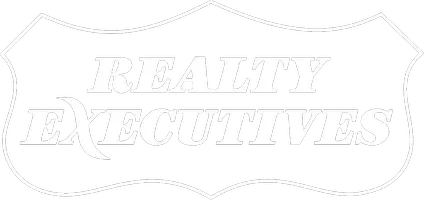For more information regarding the value of a property, please contact us for a free consultation.
525 Grove Street #7A Evanston, IL 60201
Want to know what your home might be worth? Contact us for a FREE valuation!

Our team is ready to help you sell your home for the highest possible price ASAP
Key Details
Sold Price $575,000
Property Type Condo
Sub Type Condo
Listing Status Sold
Purchase Type For Sale
Square Footage 1,700 sqft
Price per Sqft $338
MLS Listing ID 12356078
Sold Date 06/05/25
Bedrooms 3
Full Baths 2
HOA Fees $550/mo
Year Built 1978
Annual Tax Amount $8,132
Tax Year 2023
Lot Dimensions COMMON
Property Sub-Type Condo
Property Description
Rare opportunity to own this top-floor, south-facing, 3BR corner unit condo just a block east of the heart of downtown Evanston. Complementing its panoramic views of Raymond Park, pretty steeples, and the Chicago skyline, this recently refreshed light-filled 1700 sq ft unit features a spacious open kitchen with island, new range, dishwasher, and abundant counters and cabinet space. There are two refreshed baths with gorgeous tilework, white vanities, quartz counters, new faucets, mirrors & medicine cabinets. A few additional highlights: brand new AC, refinished wood floors, fresh paint throughout, new light fixtures, and new carpet in all bedrooms, plus Marvin windows and generous closet space with Elfa organizers. Move-in ready is an understatement. Enjoy the convenience of a covered parking spot, storage room, and bike room in a well-managed elevator building. Dreamy location within a few blocks of numerous grocery stores, restaurants, boutiques, transportation, theater, NU's campus, and the gorgeous Evanston lakefront. Welcome Home!
Location
State IL
County Cook
Rooms
Basement None
Interior
Interior Features Elevator, Storage, Open Floorplan
Heating Forced Air
Cooling Central Air
Flooring Hardwood
Fireplace N
Appliance Range, Microwave, Dishwasher, Refrigerator
Laundry Washer Hookup, In Unit
Exterior
Community Features Bike Room/Bike Trails, Elevator(s), Storage
View Y/N true
Building
Sewer Public Sewer
Water Lake Michigan, Public
Structure Type Brick
New Construction false
Schools
Elementary Schools Dewey Elementary School
Middle Schools Nichols Middle School
High Schools Evanston Twp High School
School District 65, 65, 202
Others
Pets Allowed Cats OK
HOA Fee Include Water,Parking,Insurance,Exterior Maintenance,Scavenger,Snow Removal
Ownership Condo
Special Listing Condition None
Read Less
© 2025 Listings courtesy of MRED as distributed by MLS GRID. All Rights Reserved.
Bought with Michael Thomas • @properties Christie's International Real Estate
"My job is to find and attract mastery-based agents to the office, protect the culture, and make sure everyone is happy! "



