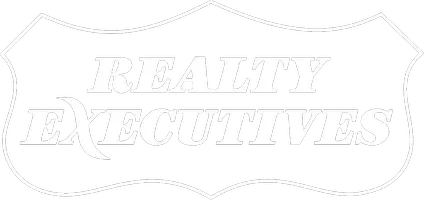For more information regarding the value of a property, please contact us for a free consultation.
2515 Springdale Street Chesterton, IN 46304
Want to know what your home might be worth? Contact us for a FREE valuation!

Our team is ready to help you sell your home for the highest possible price ASAP
Key Details
Sold Price $314,000
Property Type Townhouse
Sub Type Townhouse
Listing Status Sold
Purchase Type For Sale
Square Footage 1,612 sqft
Price per Sqft $194
Subdivision Springdale
MLS Listing ID 813773
Sold Date 05/27/25
Bedrooms 3
Full Baths 2
HOA Fees $150
Year Built 2021
Annual Tax Amount $2,327
Tax Year 2023
Lot Size 5,401 Sqft
Lot Dimensions 49 X 110
Property Sub-Type Townhouse
Property Description
Welcome to your potential dream home in Chesterton, Indiana, where convenience meets comfort and style. This stunning townhome offers key features and an ideal location, perfect for those seeking relaxation in their living space.Step inside this spacious 3-bedroom, 2-bath haven, designed for ease and accessibility. The primary ensuite bedroom provides privacy and a touch of luxury. Wake up to a serene atmosphere, ready to start your day refreshed.The kitchen satisfies culinary enthusiasts and casual cooks alike. Adorned with stainless steel appliances, it's perfect for hosting dinner parties or enjoying a meal at the kitchen island. A finished laundry room adds practicality.Outside, a spacious backyard features a patio for summer barbecues or a peaceful retreat. Whether you enjoy gardening or entertaining, this outdoor space is an excellent home extension.Located in an area of natural beauty, this home offers lifestyle opportunities. Proximity to public transportation and national parks provides endless outdoor adventures, while the HOA handles maintenance.Chesterton offers diverse dining, a historic downtown for shopping, and a farmers market with fresh, seasonal produce.This beauty is back on the market the buyers lost their funding, Schedule your private showing today!
Location
State IN
County Porter
Zoning residential
Interior
Interior Features Eat-in Kitchen, Walk-In Closet(s), Open Floorplan, Kitchen Island
Heating Forced Air, Natural Gas
Cooling Central Air
Flooring Carpet
Fireplace No
Appliance Dishwasher, Washer, Refrigerator, Microwave, Dryer
Exterior
Exterior Feature Private Yard
Parking Features Attached, Driveway, Off Street, Garage Door Opener
Garage Spaces 2.0
Community Features Maintenance Grounds
Utilities Available Cable Available, Sewer Connected, Water Connected, Natural Gas Connected, Electricity Connected
Roof Type Asphalt,Shingle
Building
Lot Description Landscaped, Paved, Sprinklers In Rear, Sprinklers In Front
Foundation Slab
Structure Type Stone,Vinyl Siding
Schools
Elementary Schools Liberty Elementary School
Middle Schools Chesterton Middle School
High Schools Chesterton Senior High School
School District Duneland School Corporation
Others
HOA Fee Include Maintenance Grounds,Snow Removal
Acceptable Financing Cash, VA Loan, Other, FHA, Conventional
Listing Terms Cash, VA Loan, Other, FHA, Conventional
Read Less
Bought with White Hat Realty Group, LLC
"My job is to find and attract mastery-based agents to the office, protect the culture, and make sure everyone is happy! "



