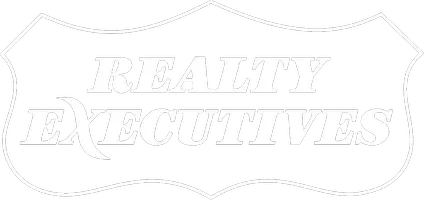For more information regarding the value of a property, please contact us for a free consultation.
569 N Thorndale LN South Elgin, IL 60177
Want to know what your home might be worth? Contact us for a FREE valuation!

Our team is ready to help you sell your home for the highest possible price ASAP
Key Details
Sold Price $519,000
Property Type Single Family Home
Sub Type Detached Single
Listing Status Sold
Purchase Type For Sale
Square Footage 2,912 sqft
Price per Sqft $178
Subdivision River Ridge
MLS Listing ID 12298231
Sold Date 05/05/25
Style Traditional
Bedrooms 4
Full Baths 2
Half Baths 1
Year Built 1979
Annual Tax Amount $9,484
Tax Year 2023
Lot Size 9,583 Sqft
Lot Dimensions 65X142X66X132
Property Sub-Type Detached Single
Property Description
**Award winning District 303 schools**Stunning River Ridge home is ready and waiting for you! A covered front porch welcomes you into a light-filled 2-story foyer with beautiful wood-look luxury vinyl flooring that flows throughout the main floor! The living room offers a wall of windows overlooking front yard, recessed lighting and it opens to the dining room. The dining room has recessed lighting and leads back to the kitchen. Beautiful new kitchen has white cabinetry with crown molding trim, quartz c-tops, subway tile backsplash, SS appliances, center island and eating space with slider out to the patio. Large main floor laundry room with sink and cabinets. Oversized primary bedroom suite with ceiling fan/light, big walk-in closet and private updated bath with luxury vinyl floor, dual sink quartz topped vanity, soaker tub and big shower with glass door. Versatile loft space could be home office, media space or whatever you need it for! Three secondary bedrooms with ceiling fan/lights and generous closet space. Updated full hall bath with dual sink quartz topped vanity and shower/tub. Big finished basement with rec room and abundant storage. Big yard offers patio with built-in firepit and mature landscaping. Too many updates to list! Conveniently located and close to Fix River Trails! Come and see this move-in ready beauty before it's too late!
Location
State IL
County Kane
Area South Elgin
Rooms
Basement Finished, Full
Interior
Interior Features Walk-In Closet(s)
Heating Natural Gas, Forced Air
Cooling Central Air
Flooring Laminate
Fireplaces Number 1
Fireplaces Type Wood Burning, Gas Starter
Fireplace Y
Appliance Range, Microwave, Dishwasher, Refrigerator, Washer, Dryer, Disposal, Stainless Steel Appliance(s)
Laundry Gas Dryer Hookup
Exterior
Garage Spaces 2.0
Community Features Park, Curbs, Sidewalks, Street Lights, Street Paved
Roof Type Asphalt
Building
Lot Description Landscaped
Building Description Vinyl Siding, No
Sewer Public Sewer
Water Public
Structure Type Vinyl Siding
New Construction false
Schools
School District 303 , 303, 303
Others
HOA Fee Include None
Ownership Fee Simple
Special Listing Condition None
Read Less

© 2025 Listings courtesy of MRED as distributed by MLS GRID. All Rights Reserved.
Bought with Jodi Alleman • Century 21 Langos & Christian
"My job is to find and attract mastery-based agents to the office, protect the culture, and make sure everyone is happy! "

