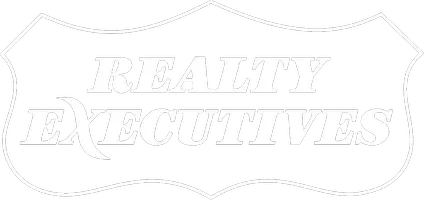For more information regarding the value of a property, please contact us for a free consultation.
14742 Drummond Avenue #A Cedar Lake, IN 46303
Want to know what your home might be worth? Contact us for a FREE valuation!

Our team is ready to help you sell your home for the highest possible price ASAP
Key Details
Sold Price $299,999
Property Type Multi-Family
Sub Type Half Duplex
Listing Status Sold
Purchase Type For Sale
Square Footage 1,406 sqft
Price per Sqft $213
Subdivision Lynnsway
MLS Listing ID 816237
Sold Date 05/01/25
Bedrooms 2
Full Baths 1
Year Built 2021
Annual Tax Amount $3,121
Tax Year 2023
Lot Size 6,625 Sqft
Lot Dimensions 55x125
Property Sub-Type Half Duplex
Property Description
Welcome to this beautifully kept 4 year young ranch-style paired villa, where comfort and convenience meet exceptional upgrades! Located in Lynnsway! The expansive great room offers an open, airy layout that's perfect for relaxing or entertaining. The spacious kitchen is a true highlight, featuring stunning granite countertops, and an abundance of cabinets that are soft close, for all your storage needs. An island, thoughtfully added by the seller, provides extra prep space. Don't miss the charming pantry, complete with a beautiful barn door for added rustic flair.The main bedroom offers a peaceful retreat, complete with a private bath and a generously sized walk-in closet, also equipped with a stylish barn door.This home has been updated with thoughtful additions, including heating and air conditioning in the garage for year-round comfort, a sprinkler system, and a vinyl fence for added privacy. Step outside to enjoy a 15 x 15 patio with a 15-foot Sunsetter awning, perfect for relaxing and entertaining in your completely fenced in back yard. Other premium features include an owned water softener system with reverse osmosis and a state-of-the-art Govee exterior light system that adds a stunning glow to the home's exterior. Small storage shed in the back yard stays. This home truly has it all--come see for yourself today!
Location
State IN
County Lake
Interior
Interior Features Granite Counters, Recessed Lighting, Kitchen Island
Heating Forced Air
Cooling Central Air
Flooring Carpet
Fireplace No
Appliance Dishwasher, Water Softener Owned, Refrigerator, Microwave, Disposal
Exterior
Parking Features Attached, Heated Garage
Garage Spaces 2.0
Utilities Available Cable Available
Building
Lot Description Landscaped, Sprinklers In Front
Foundation Slab
Schools
High Schools Hanover Central High School
School District Hanover
Others
Acceptable Financing Cash, VA Loan, FHA, Conventional
Listing Terms Cash, VA Loan, FHA, Conventional
Read Less
Bought with @properties/Christie's Intl RE
"My job is to find and attract mastery-based agents to the office, protect the culture, and make sure everyone is happy! "



