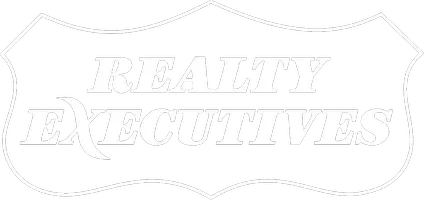For more information regarding the value of a property, please contact us for a free consultation.
945 S 5th ST #101 Chesterton, IN 46304
Want to know what your home might be worth? Contact us for a FREE valuation!

Our team is ready to help you sell your home for the highest possible price ASAP
Key Details
Sold Price $251,000
Property Type Condo
Sub Type Condominium
Listing Status Sold
Purchase Type For Sale
Square Footage 1,756 sqft
Price per Sqft $142
Subdivision Fifth Street Condos
MLS Listing ID 817811
Sold Date 04/28/25
Bedrooms 3
Full Baths 2
HOA Fees $400
Year Built 1925
Annual Tax Amount $894
Tax Year 2023
Property Sub-Type Condominium
Property Description
The perfect packaged deal! Centrally located, all brick condo unit within the quaint city limits of Chesterton. This first-floor condo has 12 ft ceilings, is over 1400 sqft., and designed with soaring high windows, allowing for plenty of natural light in this 3 bdrm. 2 bath unit. Large Primary Bdrm. has attached full bath, is spacious, and adjacent to common area kitchen and living. The shared, center hall full bath, accommodates the additional 2 bedrooms and incorporates nicely into the circular flow common areas of galley kitchen, dining and open living room. In unit laundry room, includes the washer/ dryer and all kitchen appliances. As if that's not enough, this property has a secured, heated, drive-in basement garage, parking space, and elevator which extends to all levels of the building. HOA includes grounds & snow removal, w/ garbage dumpster on site. The additional finished 300+ sqft of a heated basement parking space and individual secured storage room, also a bonus, is included in this packaged deal.
Location
State IN
County Porter
Zoning residential
Interior
Interior Features Ceiling Fan(s), Open Floorplan, Entrance Foyer
Heating Central, Forced Air
Fireplace N
Appliance Dishwasher, Microwave, Washer, Refrigerator, Gas Water Heater, Dryer
Exterior
Exterior Feature Lighting, Private Yard, Rain Gutters
Garage Spaces 1.0
View Y/N true
View true
Accessibility Other
Handicap Access Other
Building
Lot Description Back Yard, Paved, Rectangular Lot, Private, Landscaped, Near Public Transit, Few Trees
Story Two
Schools
School District Duneland School Corporation
Others
HOA Fee Include Maintenance Grounds,Snow Removal,Trash,Maintenance Structure
Tax ID 640601255001000023
SqFt Source Assessor
Acceptable Financing NRA20250303202357539276000000
Listing Terms NRA20250303202357539276000000
Financing Conventional
Read Less
Bought with Coldwell Banker Real Estate Gr
"My job is to find and attract mastery-based agents to the office, protect the culture, and make sure everyone is happy! "



