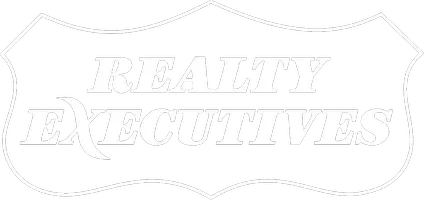For more information regarding the value of a property, please contact us for a free consultation.
315 Larkin Lane Chesterton, IN 46304
Want to know what your home might be worth? Contact us for a FREE valuation!

Our team is ready to help you sell your home for the highest possible price ASAP
Key Details
Sold Price $360,000
Property Type Single Family Home
Sub Type Single Family Residence
Listing Status Sold
Purchase Type For Sale
Square Footage 2,115 sqft
Price per Sqft $170
Subdivision Touch/Green Pud Sub
MLS Listing ID 810178
Sold Date 03/05/25
Style Traditional
Bedrooms 3
Full Baths 3
Year Built 2020
Annual Tax Amount $4,040
Tax Year 2023
Lot Size 6,011 Sqft
Lot Dimensions 66x90
Property Sub-Type Single Family Residence
Property Description
Better than new and just a quick walk to Downtown Chesterton! Check out this recently built Quad-level home tucked away but still near everything. The entry level offers large foyer, direct access to garage and coat closet. Main level is a full-open concept with electric FP, oversized island, granite tops and raised composite deck. Upstairs is where you'll find the primary bedroom with private bathroom, 2nd bedrm and full hall bathroom. Lower level offers great potential for related living or entertaining with an expansive 2nd living room, bedroom, full bathrm, and laundry. Located Just minutes from the Indiana Toll Road, I-94, South Shore Train Line, and located just 50mins from Chicago. Near the Award winning Duneland Schools, the National Lakeshore, wineries, breweries and all the charm Chesterton offers. Save money with this Energy Star rated home. Why build new or renovate when you get the best of both worlds with this beautiful home?! Schedule your tour, this one won't last.
Location
State IN
County Porter
Rooms
Basement Partial
Interior
Interior Features Ceiling Fan(s), Open Floorplan, Eat-in Kitchen, Kitchen Island, In-Law Floorplan, His and Hers Closets, High Ceilings, Granite Counters, Entrance Foyer
Heating ENERGY STAR Qualified Equipment, Natural Gas, Forced Air, Exhaust Fan
Cooling Ceiling Fan(s), Electric, Exhaust Fan, ENERGY STAR Qualified Equipment, Central Air
Flooring Carpet, Luxury Vinyl, Hardwood, Ceramic Tile
Fireplace No
Appliance Dishwasher, Washer, Microwave, Refrigerator, Gas Water Heater, ENERGY STAR Qualified Refrigerator, Dryer, Disposal
Exterior
Exterior Feature Other
Parking Features Attached, Paved, Driveway
Garage Spaces 2.5
Utilities Available Cable Connected, Water Connected, Underground Utilities, Sewer Connected, Natural Gas Connected, Electricity Connected
Roof Type Asphalt
Building
Lot Description Corner Lot, Rectangular Lot, Landscaped, Level
Foundation Slab
Structure Type Vinyl Siding
Others
Acceptable Financing Cash, Other, FHA, Conventional
Listing Terms Cash, Other, FHA, Conventional
Read Less
Bought with Non-Member MLS Office
"My job is to find and attract mastery-based agents to the office, protect the culture, and make sure everyone is happy! "



