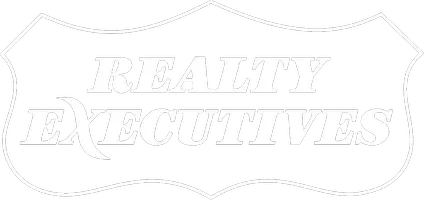For more information regarding the value of a property, please contact us for a free consultation.
1255 W 99th AVE Crown Point, IN 46307
Want to know what your home might be worth? Contact us for a FREE valuation!

Our team is ready to help you sell your home for the highest possible price ASAP
Key Details
Sold Price $315,000
Property Type Single Family Home
Sub Type Single Family Residence
Listing Status Sold
Purchase Type For Sale
Square Footage 1,944 sqft
Price per Sqft $162
Subdivision Harvest Ridge
MLS Listing ID 810262
Sold Date 12/17/24
Style Traditional
Bedrooms 4
Full Baths 3
Year Built 1993
Annual Tax Amount $2,652
Tax Year 2023
Lot Size 10,454 Sqft
Acres 0.24
Lot Dimensions 80x132
Property Description
Home Sweet Home! This 4 Bed 3 Bath Tri-level Home with a 2 Car Garage and Large yard is a MUST SEE! From the moment you walk in, you will love the spacious living room and formal dining room. The Kitchen features a lot of cabinet and counter space as well as stainless steel appliances (which stay) and a breakfast area all while being open to the lower-level rec-room. The Over-sized Rec-room offers a beautiful brick wood burning fireplace which is great to cozy up to for soon to be chilly evenings. Also, downstairs offers bedroom four, a finished laundry room, 3/4 Bathroom and garage access. Upstairs offers a Master Suite with a large closet and private bathroom with a jetted tub to let the stress melt away, as well as two other nice-sized bedrooms and bathroom. Do you need storage? The concrete floor crawl space is great for that. There are so many great updates and features like Roof, HVAC and A/C all updated within the last 10 years and so much more! THIS HOME IS PRICED TO SELL so SCHEDULE YOUR SHOWINGS TODAY!
Location
State IN
County Lake
Zoning Residential
Interior
Interior Features Eat-in Kitchen, Whirlpool Tub
Heating Central, Fireplace Insert, Natural Gas
Fireplaces Number 1
Fireplace Y
Appliance Dishwasher, Range Hood, Washer, Stainless Steel Appliance(s), Refrigerator, Gas Range, Dryer, Disposal
Exterior
Exterior Feature Rain Gutters
Garage Spaces 2.5
View Y/N true
View true
Building
Lot Description Back Yard, Front Yard, Landscaped
Story Tri-Level
Schools
School District Merrillville
Others
Tax ID 451233452009000029
SqFt Source Assessor
Acceptable Financing NRA20240913150249095870000000
Listing Terms NRA20240913150249095870000000
Financing Conventional
Read Less
Bought with Realty Executives Premier
"My job is to find and attract mastery-based agents to the office, protect the culture, and make sure everyone is happy! "



