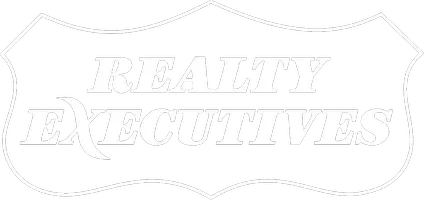For more information regarding the value of a property, please contact us for a free consultation.
13024 Euclid Street #B Cedar Lake, IN 46303
Want to know what your home might be worth? Contact us for a FREE valuation!

Our team is ready to help you sell your home for the highest possible price ASAP
Key Details
Sold Price $286,000
Property Type Single Family Home
Sub Type Single Family Residence
Listing Status Sold
Purchase Type For Sale
Square Footage 1,639 sqft
Price per Sqft $174
Subdivision Monastery Woods Ph 2
MLS Listing ID 804129
Sold Date 12/02/24
Style Ranch
Bedrooms 2
Full Baths 2
HOA Fees $600
Year Built 2008
Annual Tax Amount $2,463
Tax Year 2022
Lot Size 5,998 Sqft
Lot Dimensions 36 x
Property Sub-Type Single Family Residence
Property Description
This better than new ranch paired villa with over 1600 sq. ft. has been updated and is move-in ready! Great layout with 2 bedrooms + den, 2 baths and fabulous layout for everyday living and entertaining. Master bedroom has a large walk in closet and private bath. Spacious kitchen with eat in area and large living room leading out to a concrete patio to relax and watch amazing sunsets. 2 car garage, separate laundry room and tons of storage. You will love the updates including new LVP flooring throughout main living area and new carpet in bedrooms, newly painted and updated bathrooms. AC and furnace, whole house generator (2021). whole house surge protector and air purifier (2023) garbage disposal and garage door opener (2024). Walkable neighborhood and walking distance to shops, restaurants and schools.
Location
State IN
County Lake
Zoning Residential
Rooms
Basement Concrete
Interior
Interior Features Attic Stairway, Vaulted Ceiling(s), Cathedral Ceiling(s), Eat-in Kitchen, Ceiling Fan(s)
Heating Natural Gas
Cooling Central Air
Flooring Carpet, Luxury Vinyl
Fireplace No
Appliance Dishwasher, Water Softener Rented, Refrigerator, Microwave, Free-Standing Gas Range, Disposal
Exterior
Exterior Feature Smart Irrigation
Parking Features Driveway, Paved, Lighted, Kitchen Level, Garage Door Opener, Enclosed
Garage Spaces 2.0
Community Features Landscaping, Snow Removal, Maintenance
Utilities Available Cable Connected, Phone Connected, Water Connected, Sewer Connected, Natural Gas Connected, Electricity Connected
Roof Type Shake
Building
Lot Description Back Yard, Front Yard, Sprinklers In Front, Level, Landscaped
Foundation Slab
Structure Type Brick,Vinyl Siding
Schools
Middle Schools Hanover Central Middle School
High Schools Hanover Central High School
School District Hanover
Others
HOA Fee Include Snow Removal
Acceptable Financing Cash, VA Loan, Conventional
Listing Terms Cash, VA Loan, Conventional
Read Less
Bought with McColly Real Estate
"My job is to find and attract mastery-based agents to the office, protect the culture, and make sure everyone is happy! "



