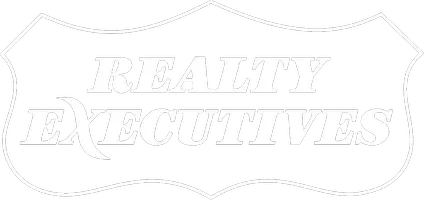For more information regarding the value of a property, please contact us for a free consultation.
4513 Creek View LN Lowell, IN 46356
Want to know what your home might be worth? Contact us for a FREE valuation!

Our team is ready to help you sell your home for the highest possible price ASAP
Key Details
Sold Price $329,990
Property Type Single Family Home
Sub Type Single Family Residence
Listing Status Sold
Purchase Type For Sale
Square Footage 1,638 sqft
Price per Sqft $201
Subdivision Spring Run Ph 2
MLS Listing ID 807318
Sold Date 12/02/24
Style Traditional
Bedrooms 3
Full Baths 1
Half Baths 1
Three Quarter Bath 1
HOA Fees $300
Year Built 2024
Annual Tax Amount $13
Tax Year 2023
Lot Size 8,276 Sqft
Acres 0.19
Lot Dimensions irregular
Property Description
Discover the Glenwood - a brand-new two-story home designed for effortless living in the desirable Spring Run community. As you step inside, you're greeted by a spacious rec room, the heart of the home where gatherings and year-round entertainment thrive. Down the hallway, the open-plan layout seamlessly connects the well-equipped kitchen to the dining room and backyard access, creating a fluid flow perfect for modern living. The kitchen is a chef's delight, boasting ample counter space and cabinetry to simplify meal prep and cleanup. Head upstairs to find your private retreat, with three bedrooms including the serene owner's suite adorned with a full-size bathroom. This tranquil oasis provides a welcoming respite after a busy day. Completing this home is a convenient two-car garage, offering ample storage and protection for your vehicles. The Glenwood's thoughtful design and low-maintenance features make it the ideal choice for those seeking a new home within the charming Spring Run neighborhood. Experience the comfort and functionality of the Glenwood - your gateway to relaxed, carefree living. Don't miss your opportunity to call this stunning two-story home your own.
Location
State IN
County Lake
Interior
Interior Features Other
Heating Forced Air, Natural Gas
Fireplace N
Appliance Dishwasher, Microwave, Gas Range, Disposal
Exterior
Exterior Feature None
Garage Spaces 2.0
View Y/N true
View true
Building
Lot Description Cul-De-Sac, Paved, Level, Landscaped
Story Two
Others
HOA Fee Include None
Tax ID 45-20-19-333-003.000-008
Acceptable Financing NRA20240723173849403460000000
Listing Terms NRA20240723173849403460000000
Financing Conventional
Read Less
Bought with Non-Member MLS Office
"My job is to find and attract mastery-based agents to the office, protect the culture, and make sure everyone is happy! "

