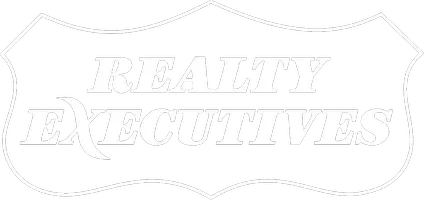For more information regarding the value of a property, please contact us for a free consultation.
538 Emerald DR Chesterton, IN 46304
Want to know what your home might be worth? Contact us for a FREE valuation!

Our team is ready to help you sell your home for the highest possible price ASAP
Key Details
Sold Price $320,000
Property Type Single Family Home
Sub Type Single Family Residence
Listing Status Sold
Purchase Type For Sale
Square Footage 1,650 sqft
Price per Sqft $193
Subdivision Touch Of Green
MLS Listing ID 807566
Sold Date 09/17/24
Style Ranch
Bedrooms 3
Full Baths 1
Three Quarter Bath 1
Year Built 2020
Annual Tax Amount $2,372
Tax Year 2023
Lot Size 6,969 Sqft
Acres 0.16
Lot Dimensions 63 X 111
Property Sub-Type Single Family Residence
Property Description
This 2020 built ranch with 3 bedrooms, 1.75 bathrooms is better than new! Notice the open concept walking into the entry way. The kitchen island is the first that you notice coming around the corner. Granite counter, white cabinets, and stainless appliances elevates this kitchen. The new backsplash is the added touch. Beyond the kitchen, there is the open concept dining area and the great room. Primary bedroom has walk in closet and en-suite bathroom. Enjoy the fenced backyard with stamped concrete patio. Matching storage shed is a convenience to store all of your landscaping needs. Conveniently located close to Hwy 49, 94, and the toll road making an easy commute to Chicago, South Bend, or anywhere in NW Indiana. Put this home on the top of your list of must see homes!
Location
State IN
County Porter
Zoning Residential
Interior
Interior Features Ceiling Fan(s), Open Floorplan, Walk-In Closet(s), Storage, Pantry, Granite Counters, Kitchen Island, High Speed Internet
Heating Forced Air, Natural Gas
Fireplace N
Appliance Dishwasher, Stainless Steel Appliance(s), Refrigerator, Microwave, Gas Range, Disposal
Exterior
Exterior Feature Storage
Garage Spaces 2.0
View Y/N true
View true
Building
Lot Description Back Yard, Landscaped, Level, Corner Lot, Front Yard
Story One
Schools
School District Duneland School Corporation
Others
Tax ID 64-03-36-258-001.000-023
SqFt Source Appraiser
Acceptable Financing NRA20240726152530406161000000
Listing Terms NRA20240726152530406161000000
Financing Conventional
Read Less
Bought with Realty Executives Premier
"My job is to find and attract mastery-based agents to the office, protect the culture, and make sure everyone is happy! "



