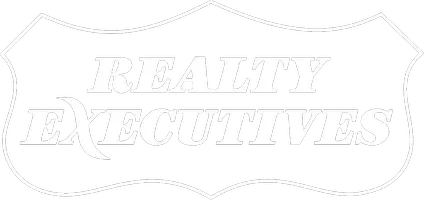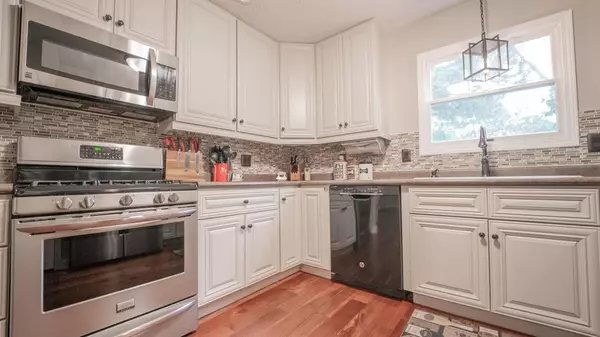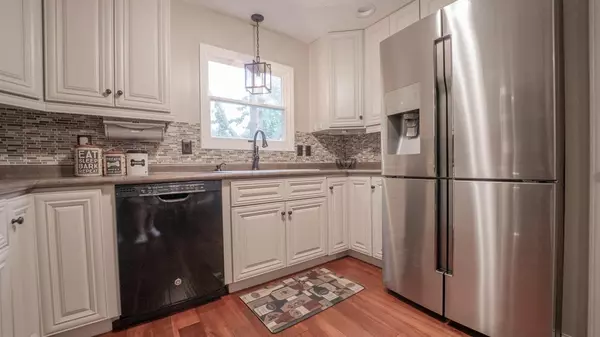For more information regarding the value of a property, please contact us for a free consultation.
1006 W 1100 Chesterton, IN 46304
Want to know what your home might be worth? Contact us for a FREE valuation!

Our team is ready to help you sell your home for the highest possible price ASAP
Key Details
Sold Price $270,000
Property Type Single Family Home
Sub Type Single Family Residence
Listing Status Sold
Purchase Type For Sale
Square Footage 1,844 sqft
Price per Sqft $146
Subdivision Chestnut Hill
MLS Listing ID 493878
Sold Date 07/22/21
Bedrooms 3
Full Baths 1
Three Quarter Bath 1
Year Built 1979
Annual Tax Amount $2,493
Tax Year 2019
Lot Size 0.267 Acres
Acres 0.267
Lot Dimensions 60 x 140 ..25 x 130
Property Description
Wonderful 3 bedroom tri-level located in a prime location right across from Chesterton High School. This home has great curb appeal and has a water fountain in the front yard. Walk into the living room from the covered walkway and notice the natural light and wood flooring. Kitchen was remodeled with new cabinets, flooring, and appliances in 2012. The back splash tile ties the look together. The dining room leads to the screened in porch which is a great area to enjoy morning coffee while looking out to the beautiful landscaping. The koi pond with water feature along with the poured concrete for the meticulous landscaping adds to the tranquility. The upper level of the home has three bedrooms and a bathroom. The spacious family room is on the lower level and has a brick fireplace. There are a bathroom and a laundry area on this level. There is not a shortage of storage in this home. Schedule your showing before it is gone. Buyer to verify all details
Location
State IN
County Porter
Interior
Heating Forced Air, Humidity Control, Natural Gas
Fireplaces Number 1
Fireplace Y
Appliance Dishwasher, Disposal, Gas Range, Microwave, Refrigerator
Exterior
Exterior Feature Other
Garage Spaces 2.0
View Y/N true
View true
Building
Story Tri-Level
Schools
School District Duneland School Corporation
Others
Tax ID 640601356009000023
SqFt Source Assessor
Acceptable Financing NRA20240111081005153485000000
Listing Terms NRA20240111081005153485000000
Financing FHA
Read Less
Bought with McColly Real Estate
"My job is to find and attract mastery-based agents to the office, protect the culture, and make sure everyone is happy! "



