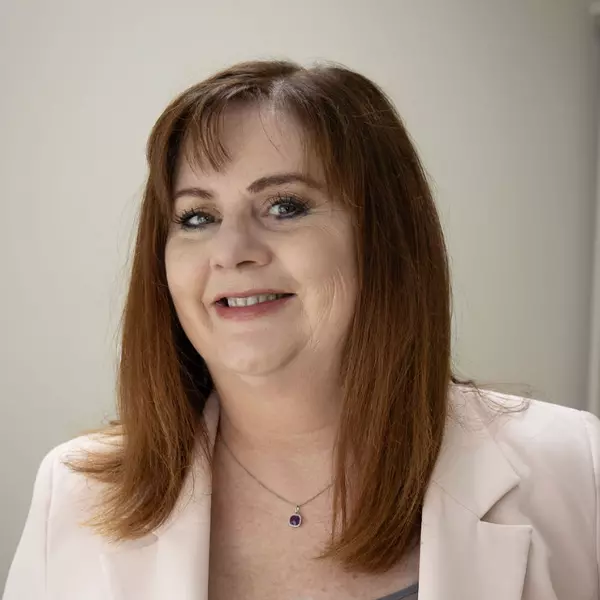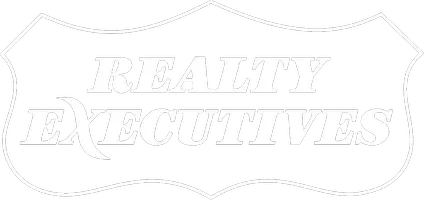For more information regarding the value of a property, please contact us for a free consultation.
11695 W 122nd Place Cedar Lake, IN 46303
Want to know what your home might be worth? Contact us for a FREE valuation!

Our team is ready to help you sell your home for the highest possible price ASAP
Key Details
Sold Price $990,000
Property Type Single Family Home
Sub Type Single Family Residence
Listing Status Sold
Purchase Type For Sale
Square Footage 5,564 sqft
Price per Sqft $177
Subdivision Arrowhead Heights Add
MLS Listing ID 488218
Sold Date 11/05/21
Bedrooms 6
Full Baths 3
Half Baths 1
Year Built 2006
Annual Tax Amount $8,209
Tax Year 2019
Lot Size 10.810 Acres
Lot Dimensions 2093.48 x 664.52
Property Sub-Type Single Family Residence
Property Description
Opportunity to own your own Cedar Lake Lodge! Very private, 10.67 acre horse farm, w/awesome Timber-Framed home, situated at the end of very quiet street. 2 story stone frplce in great rm w/knotty pine beamed ceiling, French doors to deck, overlooking property, barn, horse coral. Brazilian Cherry floor in dinette and kitchen. Kit offers high-end SS appls, quartz tops, lots of windows to view property. Main floor master has whirlpool tub, double vanity, lg shower, huge walk-in closet. Open staircase to huge open loft w/French doors to balcony. Bsmnt is part finished w/painted walls & heated floors, daylight windows, roughed-in area for kitchenette, lg full bth, stairs to gar, more. Gar gives access to in-law/related living area above w/open living rm kitchen area, 2 bdrms, full bth. Garage offers radiant heated floors, separate utility area w/washer/dryer, half bath, finished mudrm area, plumbed for tub. Outside garage offers RV parking area. Ask for amenity sheet for more details!
Location
State IN
County Lake
Rooms
Basement Daylight
Interior
Interior Features Cathedral Ceiling(s), Central Vacuum, In-Law Floorplan, Primary Downstairs, Vaulted Ceiling(s), Whirlpool Tub
Heating Forced Air, Natural Gas
Cooling Central Air
Flooring Carpet, Hardwood
Fireplaces Number 1
Fireplace Yes
Appliance Built-In Gas Range, Dishwasher, Disposal, Dryer, Microwave, Other, Oven, Range Hood, Refrigerator, Washer, Water Softener Owned
Exterior
Exterior Feature Balcony, Other, Storage
Parking Features Attached, Garage Door Opener, Off Street
Garage Spaces 4.5
Utilities Available Electricity Available, Natural Gas Available
Building
Lot Description Horses Allowed, Landscaped, Open Lot, Paved, Wooded
Structure Type Cedar,Stone
Others
Acceptable Financing Cash, Conventional
Listing Terms Cash, Conventional
Read Less
Bought with Premier Region Real Estate
"My job is to find and attract mastery-based agents to the office, protect the culture, and make sure everyone is happy! "



