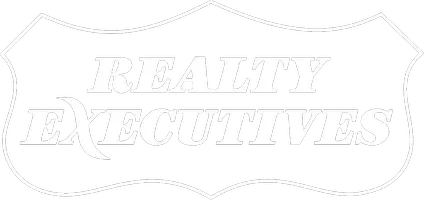For more information regarding the value of a property, please contact us for a free consultation.
10270 W 134th Avenue Cedar Lake, IN 46303
Want to know what your home might be worth? Contact us for a FREE valuation!

Our team is ready to help you sell your home for the highest possible price ASAP
Key Details
Sold Price $370,000
Property Type Single Family Home
Sub Type Single Family Residence
Listing Status Sold
Purchase Type For Sale
Square Footage 1,696 sqft
Price per Sqft $218
Subdivision Summer Winds Un 2
MLS Listing ID 532929
Sold Date 08/29/23
Style Bungalow
Bedrooms 3
Full Baths 1
HOA Fees $1,440
Year Built 2023
Annual Tax Amount $33
Tax Year 2022
Lot Size 7,967 Sqft
Lot Dimensions 59 x 135
Property Description
Move-In Ready new construction ranch-style paired home. With a thoughtfully designed layout, this charming property offers 3 spacious BRs and 2 BA, providing ample space for comfortable living. The total living area spans just under 1700 SF, providing plenty of room for all your needs. The two-story foyer welcomes you into the open concept floorplan with 9' ceilings that includes a large kitchen with SS GE appliance package, granite tops, and an island big enough to seat 5. Enter the vaulted Great Room with plenty of space to entertain or to sit back and relax around the Fireplace. The primary bedroom with Trey ceiling includes a luxurious en-suite with double vanity sinks, tiled shower, and WI closet. With maintenance free living included enjoy more time outdoors under the covered patio. This home includes an unfinished basement with rough in for future full bath, an oversized 2.5 car garage, and main floor laundry. Don't miss this opportunity to make this incredible home your own!
Location
State IN
County Lake
Rooms
Basement Crawl Space, Interior Entry
Interior
Interior Features Cathedral Ceiling(s), Primary Downstairs, Vaulted Ceiling(s)
Heating Forced Air, Natural Gas
Cooling Central Air
Flooring Carpet, Ceramic Tile, Vinyl
Fireplaces Number 1
Fireplace Yes
Appliance Dishwasher, Disposal, Gas Range, Microwave, Refrigerator
Exterior
Parking Features Attached, Garage Door Opener
Garage Spaces 2.5
Utilities Available Cable Available, Electricity Available, Natural Gas Available
Building
Lot Description Corner Lot, Landscaped, Level, Paved, Sprinklers In Front, Sprinklers In Rear
Structure Type Brick,Vinyl Siding
Others
Acceptable Financing Cash, Conventional, FHA, VA Loan
Listing Terms Cash, Conventional, FHA, VA Loan
Read Less
Bought with Realty Executives Premier
"My job is to find and attract mastery-based agents to the office, protect the culture, and make sure everyone is happy! "



