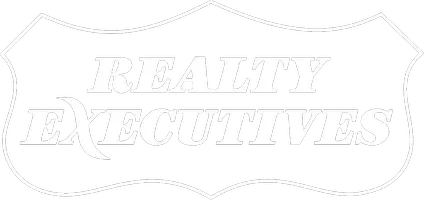773 Surrey DR Lowell, IN 46356
OPEN HOUSE
Sun Jun 29, 1:00pm - 4:00pm
UPDATED:
Key Details
Property Type Single Family Home
Sub Type Single Family Residence
Listing Status Active
Purchase Type For Sale
Square Footage 2,816 sqft
Price per Sqft $147
Subdivision Carriage Crossing Sub
MLS Listing ID 823340
Bedrooms 3
Full Baths 2
Half Baths 1
Year Built 2003
Annual Tax Amount $2,887
Tax Year 2024
Lot Size 0.272 Acres
Acres 0.2725
Property Sub-Type Single Family Residence
Property Description
Location
State IN
County Lake
Interior
Interior Features Cathedral Ceiling(s), Open Floorplan, Pantry, High Ceilings, Entrance Foyer
Heating Central, Natural Gas, Forced Air
Fireplaces Number 1
Fireplace Y
Appliance Dishwasher, Refrigerator, Water Softener Owned, Stainless Steel Appliance(s), Gas Water Heater
Exterior
Exterior Feature Private Yard
Garage Spaces 3.0
View Y/N true
View true
Building
Lot Description Back Yard, Paved, Landscaped, Front Yard
Story One
Others
Tax ID 451927205011000038
SqFt Source Assessor
Acceptable Financing NRA20250625192046710356000000
Listing Terms NRA20250625192046710356000000
"My job is to find and attract mastery-based agents to the office, protect the culture, and make sure everyone is happy! "



