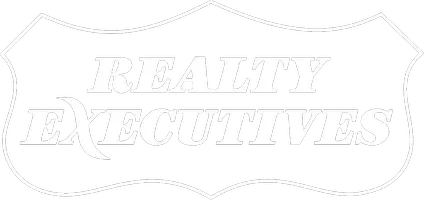454 Fry Street Hebron, IN 46341
UPDATED:
Key Details
Property Type Single Family Home
Sub Type Single Family Residence
Listing Status Active
Purchase Type For Sale
Square Footage 1,498 sqft
Price per Sqft $250
Subdivision Park Ridge
MLS Listing ID 823087
Bedrooms 3
Full Baths 2
HOA Fees $330
Year Built 2025
Annual Tax Amount $20
Tax Year 2024
Lot Size 7,405 Sqft
Property Sub-Type Single Family Residence
Property Description
Location
State IN
County Porter
Rooms
Basement Crawl Space, Unfinished
Interior
Interior Features Open Floorplan, Pantry
Heating Forced Air, Natural Gas
Cooling Central Air
Flooring Carpet, Vinyl
Fireplace No
Appliance Dishwasher, Range, Microwave, Disposal
Exterior
Exterior Feature None
Parking Features Driveway, Paved, Garage Faces Front
Garage Spaces 2.0
Community Features None
Utilities Available Cable Available
Building
Lot Description Landscaped
Structure Type Vinyl Siding
Others
HOA Fee Include None
Acceptable Financing Cash, VA Loan, FHA, Conventional
Listing Terms Cash, VA Loan, FHA, Conventional
"My job is to find and attract mastery-based agents to the office, protect the culture, and make sure everyone is happy! "



