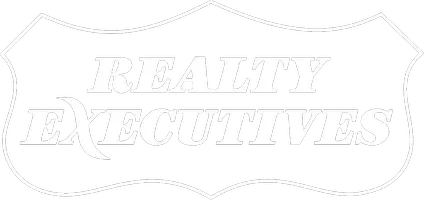309 S 600 W Hebron, IN 46341
UPDATED:
Key Details
Property Type Single Family Home
Sub Type Single Family Residence
Listing Status Active
Purchase Type For Sale
Square Footage 2,544 sqft
Price per Sqft $227
MLS Listing ID 822854
Bedrooms 6
Full Baths 3
Year Built 1982
Annual Tax Amount $2,926
Tax Year 2024
Lot Size 1.010 Acres
Property Sub-Type Single Family Residence
Property Description
Location
State IN
County Porter
Zoning residential
Rooms
Basement Bath/Stubbed, Full, Walk-Out Access, Unfinished, Sump Pump
Interior
Interior Features Ceiling Fan(s), Recessed Lighting, Stone Counters, Open Floorplan, Pantry, Entrance Foyer, Eat-in Kitchen, Double Vanity
Heating Forced Air, Natural Gas
Cooling Ceiling Fan(s), Central Air
Flooring Carpet, Vinyl, Tile
Fireplace No
Appliance Dishwasher, Refrigerator, Stainless Steel Appliance(s), Microwave, Gas Water Heater
Exterior
Exterior Feature Fire Pit, Private Yard, Storage, Rain Gutters
Parking Features Driveway, Oversized, Garage Door Opener
Garage Spaces 4.0
Utilities Available Electricity Connected, Water Connected, Natural Gas Connected
Roof Type Shingle
Building
Lot Description Few Trees, Wooded, Private, Landscaped
Structure Type Brick,Vinyl Siding
Schools
Elementary Schools Porter Lakes Elementary School
High Schools Boone Grove High School
School District Porter Township
Others
Acceptable Financing Cash, VA Loan, FHA, Conventional
Listing Terms Cash, VA Loan, FHA, Conventional
"My job is to find and attract mastery-based agents to the office, protect the culture, and make sure everyone is happy! "



