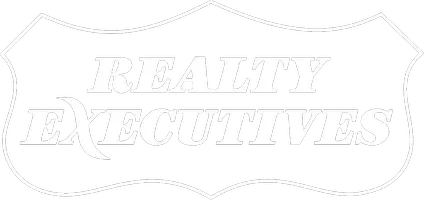11609 Salyer Drive Wheatfield, IN 46392
UPDATED:
Key Details
Property Type Single Family Home
Sub Type Single Family Residence
Listing Status Active
Purchase Type For Sale
Square Footage 1,440 sqft
Price per Sqft $256
Subdivision Na
MLS Listing ID 822147
Bedrooms 3
Full Baths 2
Year Built 2001
Annual Tax Amount $1,094
Tax Year 2024
Lot Size 0.665 Acres
Property Sub-Type Single Family Residence
Property Description
Location
State IN
County Jasper
Rooms
Basement Daylight, Partially Finished, Sump Pump
Interior
Interior Features Ceiling Fan(s), Walk-In Closet(s), High Ceilings, Entrance Foyer, Crown Molding
Heating Forced Air, Natural Gas
Cooling Ceiling Fan(s), Central Air
Flooring Carpet, Tile, Linoleum, Laminate, Concrete
Fireplaces Number 1
Fireplace Yes
Appliance Dishwasher, Water Softener Owned, Gas Water Heater
Exterior
Exterior Feature Lighting, Private Yard
Parking Features Asphalt, Garage Door Opener, On Street, Off Street, Garage Faces Front, Attached
Garage Spaces 2.5
Utilities Available Cable Available, Water Connected, Natural Gas Connected, Electricity Connected
Roof Type Shingle
Building
Lot Description Few Trees, Landscaped, Sprinklers In Rear, Front Yard
Structure Type Brick,Vinyl Siding
Schools
School District Kankakee Valley
Others
Acceptable Financing Cash, VA Loan, FHA, Conventional
Listing Terms Cash, VA Loan, FHA, Conventional
"My job is to find and attract mastery-based agents to the office, protect the culture, and make sure everyone is happy! "



