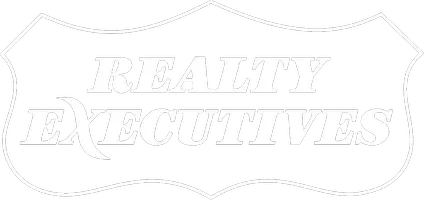1225 Oakleaf CT Aurora, IL 60506
OPEN HOUSE
Fri Jun 06, 5:30pm - 7:00pm
Sun Jun 08, 10:30am - 12:00pm
UPDATED:
Key Details
Property Type Townhouse
Sub Type Townhouse-2 Story
Listing Status Active
Purchase Type For Sale
Square Footage 1,653 sqft
Price per Sqft $199
MLS Listing ID 12340520
Bedrooms 3
Full Baths 3
Half Baths 1
HOA Fees $250/mo
Rental Info No
Year Built 2004
Annual Tax Amount $6,606
Tax Year 2023
Lot Dimensions 1689
Property Sub-Type Townhouse-2 Story
Property Description
Location
State IL
County Kane
Area Aurora / Eola
Rooms
Basement Finished, Full
Interior
Interior Features Cathedral Ceiling(s), Storage, Walk-In Closet(s)
Heating Natural Gas
Cooling Central Air
Flooring Hardwood
Fireplaces Number 1
Fireplaces Type Gas Log
Equipment CO Detectors, Ceiling Fan(s), Sump Pump
Fireplace Y
Appliance Range, Microwave, Dishwasher, Refrigerator, Washer, Dryer, Disposal, Humidifier
Laundry Washer Hookup, Upper Level, In Unit
Exterior
Garage Spaces 2.0
Roof Type Asphalt
Building
Dwelling Type Attached Single
Building Description Brick, No
Story 2
Sewer Public Sewer
Water Public
Structure Type Brick
New Construction false
Schools
Elementary Schools Hall Elementary School
Middle Schools Jefferson Middle School
High Schools West Aurora High School
School District 129 , 129, 129
Others
HOA Fee Include Insurance,Exterior Maintenance,Lawn Care,Snow Removal
Ownership Fee Simple w/ HO Assn.
Special Listing Condition Home Warranty
Pets Allowed Cats OK, Dogs OK

"My job is to find and attract mastery-based agents to the office, protect the culture, and make sure everyone is happy! "



