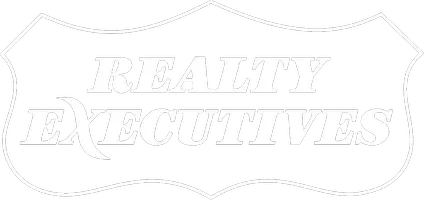2417 Wentworth LN Aurora, IL 60502
OPEN HOUSE
Sat Jun 07, 2:00pm - 4:00pm
UPDATED:
Key Details
Property Type Single Family Home
Sub Type Detached Single
Listing Status Active
Purchase Type For Sale
Square Footage 3,461 sqft
Price per Sqft $260
MLS Listing ID 12382034
Bedrooms 4
Full Baths 3
Half Baths 1
HOA Fees $215/qua
Year Built 1992
Annual Tax Amount $16,212
Tax Year 2024
Lot Dimensions 159.4X25X28.3X28.3X28.3 X182.9X68.6
Property Sub-Type Detached Single
Property Description
Location
State IL
County Dupage
Area Aurora / Eola
Rooms
Basement Finished, Unfinished, Full
Interior
Interior Features Cathedral Ceiling(s), Walk-In Closet(s), Bookcases, Coffered Ceiling(s), Special Millwork, Granite Counters, Separate Dining Room
Heating Natural Gas, Forced Air
Cooling Central Air
Flooring Hardwood, Carpet, Wood
Fireplaces Number 1
Fireplaces Type Gas Starter
Fireplace Y
Appliance Range, Microwave, Dishwasher, High End Refrigerator, Washer, Dryer, Disposal, Stainless Steel Appliance(s)
Laundry Main Level, Gas Dryer Hookup, In Unit, Laundry Closet, Sink
Exterior
Garage Spaces 2.0
Community Features Park, Sidewalks, Street Lights, Street Paved
Roof Type Asphalt
Building
Dwelling Type Detached Single
Building Description Brick,Fiber Cement, Yes
Sewer Public Sewer
Water Lake Michigan
Structure Type Brick,Fiber Cement
New Construction false
Schools
Elementary Schools Brooks Elementary School
Middle Schools Granger Middle School
High Schools Metea Valley High School
School District 204 , 204, 204
Others
HOA Fee Include Insurance
Ownership Fee Simple
Special Listing Condition None

"My job is to find and attract mastery-based agents to the office, protect the culture, and make sure everyone is happy! "



