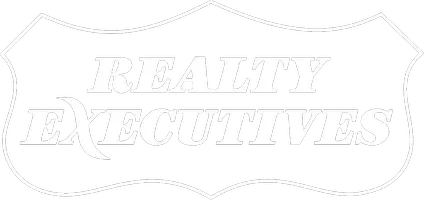2585 Dunbar Street Chesterton, IN 46304
OPEN HOUSE
Sat May 31, 12:00pm - 2:00pm
Sun Jun 01, 12:00pm - 2:00pm
UPDATED:
Key Details
Property Type Single Family Home
Sub Type Single Family Residence
Listing Status Active
Purchase Type For Sale
Square Footage 2,042 sqft
Price per Sqft $220
Subdivision Morgan'S Corner
MLS Listing ID 821486
Bedrooms 4
Full Baths 2
Half Baths 1
HOA Fees $135
Year Built 2019
Annual Tax Amount $4,216
Tax Year 2025
Lot Size 7,405 Sqft
Property Sub-Type Single Family Residence
Property Description
Location
State IN
County Porter
Rooms
Basement Interior Entry, Unfinished
Interior
Interior Features Ceiling Fan(s), Open Floorplan, Walk-In Closet(s), Recessed Lighting, High Ceilings, Laminate Counters, Kitchen Island, Entrance Foyer, Eat-in Kitchen, Double Vanity, Crown Molding
Heating Forced Air, Natural Gas
Cooling Ceiling Fan(s), Central Air
Flooring Carpet, Vinyl, Tile
Fireplace No
Appliance Dishwasher, Range Hood, Washer, Refrigerator, Microwave, Dryer
Exterior
Exterior Feature Other
Parking Features Attached, Driveway, Garage Faces Front
Garage Spaces 2.5
Community Features Other, Playground
Roof Type Asphalt
Building
Lot Description Back Yard, Landscaped, Front Yard
Structure Type Other,Stone,Vinyl Siding
Schools
High Schools Chesterton High School
School District Duneland School Corporation
Others
HOA Fee Include Other
Acceptable Financing Cash, VA Loan, FHA, Conventional
Listing Terms Cash, VA Loan, FHA, Conventional
"My job is to find and attract mastery-based agents to the office, protect the culture, and make sure everyone is happy! "



