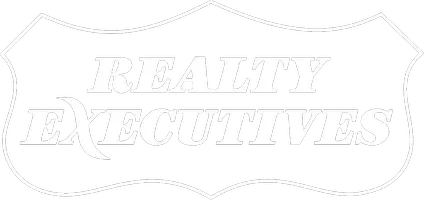2238 Foley Street Portage, IN 46368
OPEN HOUSE
Sun May 25, 12:00pm - 2:00pm
Sat May 24, 12:00pm - 2:00pm
UPDATED:
Key Details
Property Type Single Family Home
Sub Type Single Family Residence
Listing Status Active
Purchase Type For Sale
Square Footage 1,567 sqft
Price per Sqft $248
Subdivision Woodlands
MLS Listing ID 821294
Bedrooms 3
Full Baths 1
Year Built 2024
Annual Tax Amount $18
Tax Year 2023
Lot Size 0.390 Acres
Property Sub-Type Single Family Residence
Property Description
Location
State IN
County Porter
Rooms
Basement Unfinished
Interior
Interior Features Double Vanity, Open Floorplan, Walk-In Closet(s), Stone Counters, Recessed Lighting, Kitchen Island, Entrance Foyer, Eat-in Kitchen
Heating Forced Air
Cooling Central Air
Flooring Carpet, Laminate
Fireplace No
Appliance Dishwasher, Refrigerator, Microwave
Exterior
Exterior Feature None
Garage Spaces 2.0
Building
Lot Description Back Yard, Landscaped, Corner Lot
Others
Acceptable Financing Cash, VA Loan, FHA, Conventional
Listing Terms Cash, VA Loan, FHA, Conventional
"My job is to find and attract mastery-based agents to the office, protect the culture, and make sure everyone is happy! "



