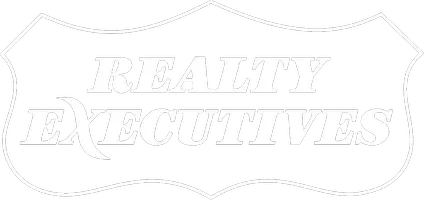2295 Shiloh Drive Aurora, IL 60503
UPDATED:
Key Details
Property Type Single Family Home
Sub Type Detached Single
Listing Status Active
Purchase Type For Sale
Square Footage 2,120 sqft
Price per Sqft $207
Subdivision Amber Fields Estates
MLS Listing ID 12369899
Bedrooms 3
Full Baths 2
Half Baths 1
HOA Fees $375/ann
Year Built 2003
Annual Tax Amount $8,534
Tax Year 2024
Lot Dimensions 60X120
Property Sub-Type Detached Single
Property Description
Location
State IL
County Will
Rooms
Basement Finished, Crawl Space, Partial
Interior
Interior Features Cathedral Ceiling(s), Walk-In Closet(s)
Heating Natural Gas, Forced Air
Cooling Central Air
Flooring Laminate
Fireplace N
Appliance Range, Microwave, Dishwasher, Refrigerator, Washer, Dryer, Stainless Steel Appliance(s)
Laundry Main Level
Exterior
Garage Spaces 2.0
View Y/N true
Building
Lot Description Landscaped
Story 2 Stories
Sewer Public Sewer
Water Public
Structure Type Vinyl Siding
New Construction false
Schools
Elementary Schools Wolfs Crossing Elementary School
Middle Schools Bednarcik Junior High School
High Schools Oswego East High School
School District 308, 308, 308
Others
HOA Fee Include None
Ownership Fee Simple w/ HO Assn.
Special Listing Condition None
"My job is to find and attract mastery-based agents to the office, protect the culture, and make sure everyone is happy! "



