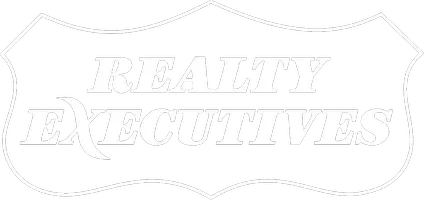328 E 650 S La Porte, IN 46350
OPEN HOUSE
Sun May 25, 12:00pm - 2:00pm
UPDATED:
Key Details
Property Type Single Family Home
Sub Type Single Family Residence
Listing Status Active
Purchase Type For Sale
Square Footage 3,557 sqft
Price per Sqft $219
Subdivision Oak Manor
MLS Listing ID 820000
Bedrooms 5
Full Baths 2
Half Baths 1
Year Built 1942
Annual Tax Amount $2,259
Tax Year 2024
Lot Size 3.292 Acres
Property Sub-Type Single Family Residence
Property Description
Location
State IN
County La Porte
Rooms
Basement Crawl Space
Interior
Interior Features Cathedral Ceiling(s), Stone Counters, Wet Bar, Walk-In Closet(s), Recessed Lighting, Soaking Tub, Open Floorplan, Granite Counters, Kitchen Island, His and Hers Closets, High Ceilings, Entrance Foyer, Eat-in Kitchen, Double Vanity, Country Kitchen, Ceiling Fan(s)
Heating Hot Water, Other, Natural Gas
Cooling Ceiling Fan(s), Central Air
Flooring Hardwood, Tile
Fireplaces Number 2
Fireplace Yes
Appliance Built-In Gas Range, Refrigerator, Washer, Stainless Steel Appliance(s), Range Hood, Gas Water Heater, Microwave, Dishwasher, Dryer
Exterior
Exterior Feature Fire Pit
Parking Features Additional Parking, Concrete, Paved, Off Street, Heated Garage, Garage Faces Side, Garage Door Opener, Driveway, Detached, Attached, Asphalt
Garage Spaces 5.0
Roof Type Asphalt
Building
Lot Description Back Yard, Wooded, Sprinklers In Front, Sprinklers In Rear, Private, Landscaped, Near Public Transit, Front Yard
Structure Type Aluminum Siding
Schools
School District La Porte
Others
Acceptable Financing Cash, VA Loan, Conventional
Listing Terms Cash, VA Loan, Conventional
"My job is to find and attract mastery-based agents to the office, protect the culture, and make sure everyone is happy! "



