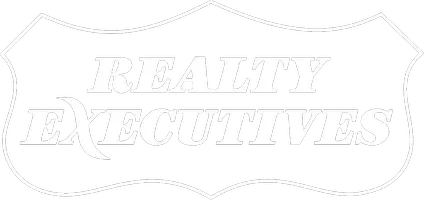656 N 700 W La Porte, IN 46350
UPDATED:
Key Details
Property Type Single Family Home
Sub Type Single Family Residence
Listing Status Active
Purchase Type For Sale
Square Footage 3,048 sqft
Price per Sqft $131
MLS Listing ID 819417
Bedrooms 4
Full Baths 1
Half Baths 1
Year Built 1959
Annual Tax Amount $1,255
Tax Year 2023
Lot Size 1.500 Acres
Property Sub-Type Single Family Residence
Property Description
Location
State IN
County La Porte
Rooms
Basement Partially Finished, Sump Pump
Interior
Interior Features Cathedral Ceiling(s), Open Floorplan, Kitchen Island
Heating Forced Air, Natural Gas
Cooling Central Air
Fireplaces Number 2
Fireplace Yes
Appliance Disposal, Water Softener Owned, Washer, Refrigerator, Microwave, Gas Range, Dryer
Exterior
Exterior Feature Balcony, Storage
Parking Features Detached, Heated Garage, Garage Door Opener, Driveway
Garage Spaces 4.0
Building
Lot Description Back Yard, Private, Wooded, Landscaped, Front Yard
Others
Acceptable Financing Cash, VA Loan, FHA, Conventional
Listing Terms Cash, VA Loan, FHA, Conventional
Virtual Tour https://www.youtube.com/watch?v=ozzAamLM-Pw
"My job is to find and attract mastery-based agents to the office, protect the culture, and make sure everyone is happy! "



