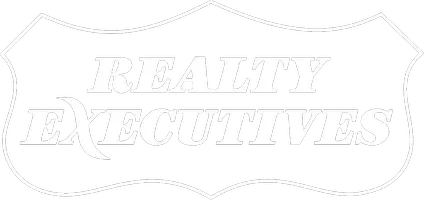701 Quinlan CT Crown Point, IN 46307
UPDATED:
Key Details
Property Type Single Family Home
Sub Type Single Family Residence
Listing Status Active
Purchase Type For Sale
Square Footage 7,175 sqft
Price per Sqft $250
Subdivision Ellendale Farm
MLS Listing ID 818238
Bedrooms 6
Full Baths 1
Three Quarter Bath 4
HOA Fees $450
Year Built 2013
Annual Tax Amount $10,050
Tax Year 2023
Lot Size 0.513 Acres
Acres 0.5128
Property Sub-Type Single Family Residence
Property Description
Location
State IN
County Lake
Zoning residential
Interior
Interior Features Ceiling Fan(s), Stone Counters, Wet Bar, Walk-In Closet(s), Tray Ceiling(s), Recessed Lighting, Soaking Tub, Open Floorplan, Pantry, Granite Counters, Kitchen Island, His and Hers Closets, High Ceilings, Crown Molding, Entrance Foyer, Double Vanity
Heating Central, Zoned, Natural Gas, Hot Water, Forced Air
Fireplaces Number 2
Fireplace Y
Appliance Dishwasher, Range Hood, Washer, Stainless Steel Appliance(s), Refrigerator, Microwave, Gas Water Heater, Electric Cooktop, Dryer, Disposal
Exterior
Exterior Feature Fire Pit, Private Yard, Rain Gutters, Lighting
Garage Spaces 3.0
View Y/N true
View true
Building
Lot Description Back Yard, Sprinklers In Front, Paved, Landscaped, Few Trees, Front Yard, Corner Lot
Story One and One Half
Schools
School District Crown Point
Others
HOA Fee Include Maintenance Grounds
Tax ID 451607378001000042
SqFt Source Plans
Acceptable Financing NRA20250328150852058971000000
Listing Terms NRA20250328150852058971000000
"My job is to find and attract mastery-based agents to the office, protect the culture, and make sure everyone is happy! "



