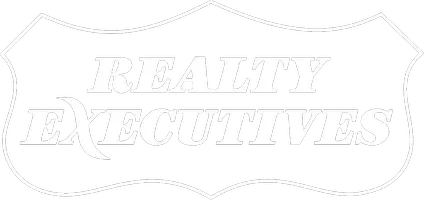10533 Blaine Street Crown Point, IN 46307
UPDATED:
Key Details
Property Type Single Family Home
Sub Type Single Family Residence
Listing Status Active
Purchase Type For Sale
Square Footage 2,836 sqft
Price per Sqft $174
Subdivision Secondary Plat/The Gales/St Jo
MLS Listing ID 817890
Bedrooms 4
Full Baths 1
Half Baths 1
HOA Fees $508
Year Built 2025
Annual Tax Amount $7
Tax Year 2023
Lot Size 8,999 Sqft
Property Sub-Type Single Family Residence
Property Description
Location
State IN
County Lake
Zoning residential
Rooms
Basement Full, Unfinished
Interior
Interior Features Double Vanity, Open Floorplan, Walk-In Closet(s), Pantry, Other, Kitchen Island
Heating Forced Air, Natural Gas
Cooling Central Air
Flooring Carpet
Fireplace No
Appliance Dishwasher, Range, Microwave, Disposal
Exterior
Exterior Feature None
Parking Features Attached, Driveway, Paved, Off Street, Garage Faces Front
Garage Spaces 2.0
Community Features Other, Playground, Park
Utilities Available Cable Available
Building
Lot Description Back Yard, Landscaped, Front Yard
Structure Type Cement Siding,Stone
Schools
Elementary Schools Timothy Ball Elementary School
Middle Schools Colonel John Wheeler Middle School
High Schools Crown Point High School
School District Crown Point
Others
HOA Fee Include Other
Acceptable Financing Cash, VA Loan, FHA, Conventional
Listing Terms Cash, VA Loan, FHA, Conventional
"My job is to find and attract mastery-based agents to the office, protect the culture, and make sure everyone is happy! "



