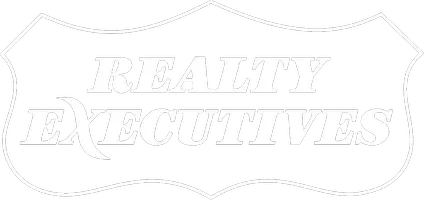1460 State Street Hobart, IN 46342
UPDATED:
01/09/2025 11:02 PM
Key Details
Property Type Single Family Home
Sub Type Single Family Residence
Listing Status Active
Purchase Type For Sale
Square Footage 2,652 sqft
Price per Sqft $131
Subdivision Ittels State Street Add 02
MLS Listing ID 814698
Bedrooms 4
Full Baths 3
Year Built 2004
Annual Tax Amount $3,928
Tax Year 2023
Lot Size 10,018 Sqft
Lot Dimensions 91 x 110
Property Description
Location
State IN
County Lake
Zoning Residential
Interior
Interior Features Ceiling Fan(s), Vaulted Ceiling(s), Whirlpool Tub, Walk-In Closet(s), Granite Counters, Entrance Foyer, Double Vanity
Heating Central, Forced Air, Natural Gas
Cooling Central Air, Gas
Flooring Carpet, Tile, Marble, Laminate, Hardwood
Fireplace No
Appliance Dishwasher, Washer, Oven, Refrigerator, Range Hood, Gas Range, Dryer
Exterior
Exterior Feature Private Yard
Parking Features Attached, Driveway, Garage Door Opener
Garage Spaces 2.5
Roof Type Shingle
Building
Lot Description Landscaped, Sprinklers In Rear, Sprinklers In Front, Level
Structure Type Brick,Vinyl Siding
Schools
High Schools Hobart High School
School District Hobart
Others
Acceptable Financing Cash, VA Loan, FHA, Conventional
Listing Terms Cash, VA Loan, FHA, Conventional
"My job is to find and attract mastery-based agents to the office, protect the culture, and make sure everyone is happy! "



