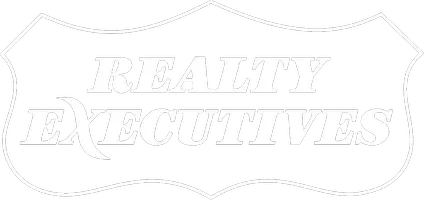1460 State ST Hobart, IN 46342
UPDATED:
01/09/2025 11:02 PM
Key Details
Property Type Single Family Home
Sub Type Single Family Residence
Listing Status Active
Purchase Type For Sale
Square Footage 2,652 sqft
Price per Sqft $131
Subdivision Ittels State Street Add 02
MLS Listing ID 814698
Bedrooms 4
Full Baths 3
Year Built 2004
Annual Tax Amount $3,928
Tax Year 2023
Lot Size 10,018 Sqft
Acres 0.23
Lot Dimensions 91 x 110
Property Description
Location
State IN
County Lake
Zoning Residential
Interior
Interior Features Ceiling Fan(s), Vaulted Ceiling(s), Whirlpool Tub, Walk-In Closet(s), Granite Counters, Entrance Foyer, Double Vanity
Heating Central, Forced Air, Natural Gas
Fireplace N
Appliance Dishwasher, Washer, Oven, Refrigerator, Range Hood, Gas Range, Dryer
Exterior
Exterior Feature Private Yard
Garage Spaces 2.5
View Y/N true
View true
Building
Lot Description Landscaped, Sprinklers In Rear, Sprinklers In Front, Level
Story Split Entry (Bi-Level)
Schools
School District Hobart
Others
Tax ID 451305326007000018
SqFt Source Assessor
Acceptable Financing NRA20250106171701444073000000
Listing Terms NRA20250106171701444073000000
"My job is to find and attract mastery-based agents to the office, protect the culture, and make sure everyone is happy! "



