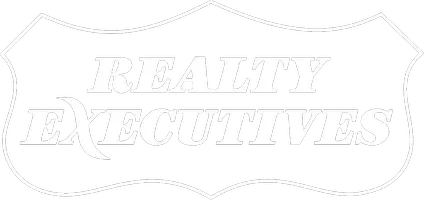8379 Kannon DR Lowell, IN 46356
UPDATED:
01/06/2025 11:02 PM
Key Details
Property Type Townhouse
Sub Type Townhouse
Listing Status Active
Purchase Type For Sale
Square Footage 1,767 sqft
Price per Sqft $160
Subdivision Kingston Ridge
MLS Listing ID 814475
Style Other
Bedrooms 3
Full Baths 1
Half Baths 1
Three Quarter Bath 1
HOA Fees $191
Year Built 2025
Tax Year 2024
Property Description
Location
State IN
County Lake
Interior
Interior Features None
Heating Forced Air, Natural Gas
Fireplace N
Appliance Built-In Gas Range, Disposal, Dishwasher
Exterior
Exterior Feature None
Garage Spaces 2.0
View Y/N true
View true
Building
Lot Description Landscaped, Paved, Level
Story Two
Others
HOA Fee Include Maintenance Grounds,Snow Removal,Other
Tax ID TBD
Acceptable Financing NRA20250103041925980555000000
Listing Terms NRA20250103041925980555000000
"My job is to find and attract mastery-based agents to the office, protect the culture, and make sure everyone is happy! "



