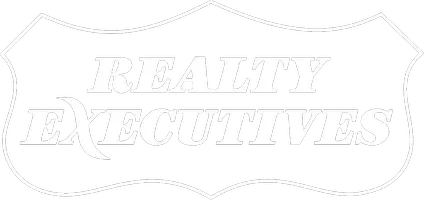7519 Lake Shore Drive Cedar Lake, IN 46303
UPDATED:
01/08/2025 06:07 AM
Key Details
Property Type Single Family Home
Sub Type Detached Single
Listing Status Active
Purchase Type For Sale
Square Footage 3,900 sqft
Price per Sqft $358
MLS Listing ID 12262941
Style Contemporary
Bedrooms 5
Full Baths 4
Year Built 1914
Annual Tax Amount $4,394
Tax Year 2023
Lot Dimensions 126X50
Property Description
Location
State IN
County Lake
Rooms
Basement Full
Interior
Interior Features Vaulted/Cathedral Ceilings, Hot Tub, Bar-Dry, Hardwood Floors, First Floor Bedroom, In-Law Arrangement, Second Floor Laundry, First Floor Full Bath, Built-in Features, Walk-In Closet(s), Pantry
Heating Natural Gas, Forced Air
Cooling Central Air
Fireplaces Number 1
Fireplaces Type Electric
Fireplace Y
Appliance Microwave, Dishwasher, High End Refrigerator, Bar Fridge, Washer, Dryer, Disposal, Stainless Steel Appliance(s), Cooktop, Built-In Oven, Range Hood, Water Purifier Owned, Water Softener Owned
Exterior
Parking Features Attached
Garage Spaces 1.5
View Y/N true
Building
Lot Description Fenced Yard, Lake Front, Water Rights, Water View, Dock, Lake Access, Outdoor Lighting, Views, Waterfront
Story 2 Stories
Sewer Public Sewer
Water Private Well
New Construction false
Others
HOA Fee Include None
Ownership Fee Simple
Special Listing Condition None
"My job is to find and attract mastery-based agents to the office, protect the culture, and make sure everyone is happy! "



