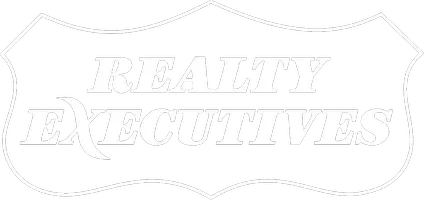5797 Buck LN Portage, IN 46368
UPDATED:
12/28/2024 12:47 AM
Key Details
Property Type Single Family Home
Sub Type Single Family Residence
Listing Status Active
Purchase Type For Sale
Square Footage 2,631 sqft
Price per Sqft $162
Subdivision Deer Creek Estates
MLS Listing ID 814244
Bedrooms 3
Full Baths 1
Half Baths 1
Three Quarter Bath 1
HOA Fees $250
Year Built 2024
Annual Tax Amount $50
Tax Year 2024
Lot Size 9,600 Sqft
Acres 0.2204
Lot Dimensions 80 X 120
Property Description
Location
State IN
County Porter
Interior
Interior Features Granite Counters, Pantry, Kitchen Island
Heating Forced Air, Natural Gas
Fireplace N
Appliance None
Exterior
Exterior Feature Private Yard
Garage Spaces 2.0
View Y/N true
View true
Building
Lot Description Back Yard, Paved, Landscaped, Level, Front Yard, Few Trees
Story Two
Schools
School District Portage Township
Others
HOA Fee Include None
Tax ID TBD
Acceptable Financing NRA20241219155600899944000000
Listing Terms NRA20241219155600899944000000
"My job is to find and attract mastery-based agents to the office, protect the culture, and make sure everyone is happy! "



