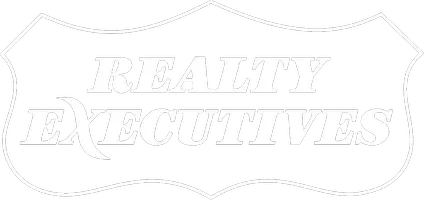25 Wildwood Road Hammond, IN 46324
UPDATED:
12/15/2024 07:44 PM
Key Details
Property Type Single Family Home
Sub Type Single Family Residence
Listing Status Active
Purchase Type For Sale
Square Footage 3,040 sqft
Price per Sqft $108
Subdivision Zachaus Add
MLS Listing ID 813350
Style Cape Cod
Bedrooms 5
Full Baths 2
Year Built 1919
Annual Tax Amount $2,775
Tax Year 2023
Lot Size 6,751 Sqft
Lot Dimensions 50x135
Property Description
Location
State IN
County Lake
Rooms
Basement Full, Storage Space, Unfinished
Interior
Interior Features Bookcases, Storage, Natural Woodwork, High Ceilings, His and Hers Closets, Crown Molding, Entrance Foyer, Eat-in Kitchen, Ceiling Fan(s), Built-in Features
Heating Hot Water, Radiant, Steam, Natural Gas
Cooling Ceiling Fan(s), Central Air
Flooring Ceramic Tile, Vinyl, Hardwood
Fireplaces Number 1
Fireplace Yes
Appliance Built-In Gas Range, Gas Range, Refrigerator
Exterior
Exterior Feature Private Yard
Parking Features Alley Access, Concrete, Off Site, Garage Door Opener, Detached, Covered
Garage Spaces 2.0
Roof Type Asphalt,Shingle
Building
Lot Description Back Yard, Rectangular Lot, Landscaped, Front Yard, City Lot
Foundation Brick/Mortar
Structure Type Brick
Others
Acceptable Financing Cash, Conventional
Listing Terms Cash, Conventional
"My job is to find and attract mastery-based agents to the office, protect the culture, and make sure everyone is happy! "



