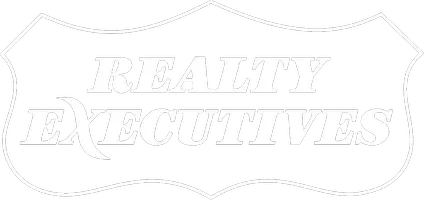10020 Beacon Pointe Lane Cedar Lake, IN 46303
UPDATED:
12/04/2024 10:13 PM
Key Details
Property Type Single Family Home
Sub Type Single Family Residence
Listing Status Active
Purchase Type For Sale
Square Footage 2,554 sqft
Price per Sqft $197
Subdivision Beacon Pointe
MLS Listing ID 813341
Style Contemporary
Bedrooms 4
Full Baths 3
HOA Fees $250
Year Built 2024
Tax Year 2024
Lot Size 10,798 Sqft
Lot Dimensions 77x157
Property Description
Location
State IN
County Lake
Rooms
Basement Interior Entry, Sump Pump
Interior
Interior Features Primary Downstairs
Heating Forced Air, Natural Gas
Cooling Central Air
Flooring Carpet, Vinyl, Ceramic Tile
Fireplace No
Appliance Dishwasher, Refrigerator, Microwave, Gas Range
Exterior
Exterior Feature Smart Irrigation
Parking Features Attached, Garage Door Opener
Garage Spaces 2.0
Community Features None
Building
Lot Description Landscaped, Sprinklers In Front, Sprinklers In Rear, Paved, Level
Structure Type Cement Siding,Stone,Vinyl Siding
Schools
High Schools Hanover Central High School
Others
HOA Fee Include None
Acceptable Financing Cash, VA Loan, FHA, Conventional
Listing Terms Cash, VA Loan, FHA, Conventional
"My job is to find and attract mastery-based agents to the office, protect the culture, and make sure everyone is happy! "



