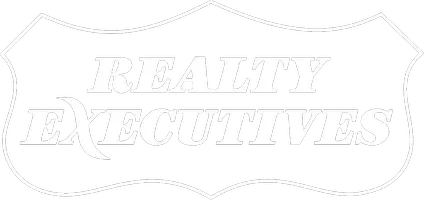14003 Pickett Way Cedar Lake, IN 46303
UPDATED:
Key Details
Property Type Multi-Family
Sub Type Half Duplex
Listing Status Active
Purchase Type For Sale
Square Footage 1,409 sqft
Price per Sqft $198
Subdivision Centennial Ph 01
MLS Listing ID 813308
Bedrooms 2
Full Baths 1
HOA Fees $115
Year Built 2010
Annual Tax Amount $2,311
Tax Year 2023
Lot Size 0.267 Acres
Lot Dimensions 49x103
Property Sub-Type Half Duplex
Property Description
Location
State IN
County Lake
Interior
Interior Features Ceiling Fan(s), Open Floorplan, Walk-In Closet(s), Granite Counters, Eat-in Kitchen, Double Vanity, Crown Molding
Heating Forced Air, Natural Gas
Cooling Central Air
Flooring Carpet
Fireplace No
Appliance Dishwasher, Water Softener Owned, Refrigerator, Gas Range, Microwave, Gas Water Heater
Exterior
Exterior Feature Other
Parking Features Attached, Garage Door Opener
Garage Spaces 2.0
Community Features Clubhouse, Snow Removal, Pool, Jogging Path
Building
Lot Description Back Yard, Landscaped
Foundation Slab
Structure Type Brick
Schools
Middle Schools Hanover Central Middle School
High Schools Hanover Central High School
School District Hanover
Others
HOA Fee Include Snow Removal
Acceptable Financing Cash, VA Loan, FHA, Conventional
Listing Terms Cash, VA Loan, FHA, Conventional
Virtual Tour https://youtu.be/Ev-v5t8HhWY
"My job is to find and attract mastery-based agents to the office, protect the culture, and make sure everyone is happy! "



