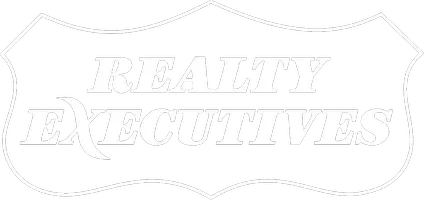14204 Rocklin Street Cedar Lake, IN 46303
UPDATED:
12/27/2024 05:13 PM
Key Details
Property Type Townhouse
Sub Type Townhouse
Listing Status Active
Purchase Type For Sale
Square Footage 1,699 sqft
Price per Sqft $173
Subdivision Woods Of Cedar Creek
MLS Listing ID 813264
Style Ranch
Bedrooms 3
Full Baths 2
HOA Fees $105
Year Built 2016
Annual Tax Amount $2,838
Tax Year 2023
Lot Size 9,165 Sqft
Lot Dimensions 0 x 0
Property Description
Location
State IN
County Lake
Interior
Interior Features Ceiling Fan(s), Walk-In Closet(s), Pantry, Vaulted Ceiling(s), Granite Counters, Entrance Foyer, Eat-in Kitchen
Heating Forced Air, Natural Gas
Cooling Central Air
Flooring Carpet, Luxury Vinyl, Ceramic Tile
Fireplace No
Appliance Dishwasher, Washer, Water Softener Rented, Refrigerator, Gas Range, Dryer, Disposal
Exterior
Exterior Feature None
Parking Features Driveway
Garage Spaces 2.0
Community Features Landscaping, Snow Removal, Other, Maintenance Grounds
Utilities Available Electricity Connected, Sewer Connected, Water Connected, Natural Gas Connected
Building
Lot Description Back Yard, Wooded, Views, Landscaped, Front Yard, Gentle Sloping
Structure Type Brick,Vinyl Siding
Others
HOA Fee Include Maintenance Grounds,Snow Removal
Acceptable Financing Cash, Conventional
Listing Terms Cash, Conventional
"My job is to find and attract mastery-based agents to the office, protect the culture, and make sure everyone is happy! "



