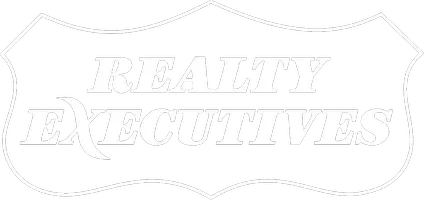483 Stonebridge Pkwy Valparaiso, IN 46383
UPDATED:
11/07/2024 06:07 AM
Key Details
Property Type Single Family Home
Sub Type Detached Single
Listing Status Active
Purchase Type For Sale
Square Footage 3,721 sqft
Price per Sqft $268
MLS Listing ID 12188773
Bedrooms 4
Full Baths 4
Half Baths 2
HOA Fees $500/ann
Year Built 2024
Annual Tax Amount $28
Tax Year 2022
Lot Dimensions 198 X 274
Property Description
Location
State IN
County Lake
Area Indiana - Valparaiso
Rooms
Basement Full
Interior
Interior Features Hardwood Floors, First Floor Bedroom, In-Law Arrangement, First Floor Laundry, First Floor Full Bath, Walk-In Closet(s), Bookcases, Ceilings - 9 Foot, Beamed Ceilings, Open Floorplan, Some Carpeting, Special Millwork, Pantry
Heating Natural Gas, Forced Air
Cooling Central Air
Fireplaces Number 2
Fireplace Y
Appliance Range, Microwave, Dishwasher, Refrigerator, Disposal, Range Hood
Exterior
Exterior Feature Patio, Porch
Parking Features Attached
Garage Spaces 3.5
Building
Lot Description Wooded, Level
Dwelling Type Detached Single
Sewer Septic Shared
Water Community Well
New Construction true
Others
HOA Fee Include None
Ownership Fee Simple w/ HO Assn.
Special Listing Condition None

"My job is to find and attract mastery-based agents to the office, protect the culture, and make sure everyone is happy! "



