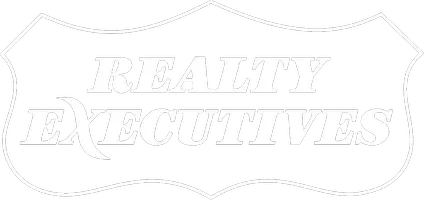9906 Richmond AVE Cedar Lake, IN 46303
UPDATED:
01/03/2025 10:20 PM
Key Details
Property Type Single Family Home
Sub Type Single Family Residence
Listing Status Active
Purchase Type For Sale
Square Footage 4,173 sqft
Price per Sqft $114
Subdivision Centennial
MLS Listing ID 811333
Style Traditional
Bedrooms 4
Full Baths 2
Half Baths 1
HOA Fees $93
Year Built 2017
Annual Tax Amount $4,756
Tax Year 2023
Lot Size 9,029 Sqft
Acres 0.2073
Lot Dimensions 70 x 129
Property Description
Location
State IN
County Lake
Interior
Interior Features Ceiling Fan(s), Open Floorplan, Walk-In Closet(s), Storage, Recessed Lighting, Pantry, Granite Counters, Kitchen Island, High Ceilings
Heating Forced Air, Natural Gas
Fireplaces Number 1
Fireplace Y
Appliance Bar Fridge, Refrigerator, Water Softener Owned, Water Purifier Owned, Washer, Humidifier, Microwave, Ice Maker, Gas Range, Gas Water Heater, Dishwasher, Free-Standing Refrigerator, Free-Standing Gas Oven, Exhaust Fan, Dryer
Exterior
Exterior Feature Other, Private Yard
Garage Spaces 2.5
View Y/N true
View true
Building
Lot Description Back Yard, Landscaped, Few Trees, Front Yard
Story Two
Schools
School District Hanover
Others
HOA Fee Include Maintenance Grounds,Snow Removal
Tax ID 45-15-28-482-009-000-014
SqFt Source Assessor
Acceptable Financing NRA20241008142518139497000000
Listing Terms NRA20241008142518139497000000
"My job is to find and attract mastery-based agents to the office, protect the culture, and make sure everyone is happy! "



