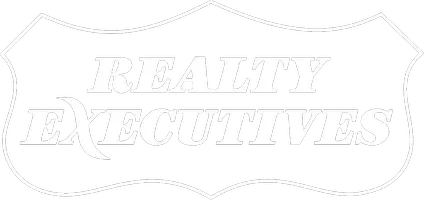11405 W 124th Place Cedar Lake, IN 46303
UPDATED:
11/04/2024 02:58 PM
Key Details
Property Type Single Family Home
Sub Type Single Family Residence
Listing Status Active
Purchase Type For Sale
Square Footage 2,562 sqft
Price per Sqft $192
Subdivision Birchwood Farms
MLS Listing ID 810135
Style Traditional
Bedrooms 4
Full Baths 1
Half Baths 1
HOA Fees $120
Year Built 2024
Tax Year 2023
Lot Size 0.357 Acres
Lot Dimensions 69 x 143 x 62 x 83
Property Description
Location
State IN
County Lake
Rooms
Basement Concrete, Unfinished, Sump Pump, Full
Interior
Interior Features Double Vanity, Pantry, Stone Counters, Smart Thermostat, Kitchen Island
Heating Forced Air, Natural Gas
Cooling Central Air
Flooring Carpet, Luxury Vinyl
Fireplaces Number 1
Fireplace Yes
Appliance Disposal, Microwave, Free-Standing Gas Oven, ENERGY STAR Qualified Dishwasher, ENERGY STAR Qualified Refrigerator
Exterior
Exterior Feature Rain Gutters
Parking Features Attached, Concrete, Tandem, Off Street, Garage Faces Front, Garage Door Opener
Garage Spaces 3.0
Community Features Playground, Trail(s), Pond Year Round
Utilities Available Cable Available, Sewer Connected, Water Connected, Natural Gas Connected, Electricity Connected
Roof Type Asphalt,Shingle
Building
Lot Description Back Yard, Landscaped, Front Yard
Foundation Concrete Perimeter
Structure Type Stone,Vinyl Siding
Schools
Elementary Schools Jane Ball Elementary School
Middle Schools Hanover Central Middle School
High Schools Hanover Central High School
School District Hanover
Others
HOA Fee Include None
Acceptable Financing Cash, VA Loan, FHA, Conventional
Listing Terms Cash, VA Loan, FHA, Conventional
"My job is to find and attract mastery-based agents to the office, protect the culture, and make sure everyone is happy! "



