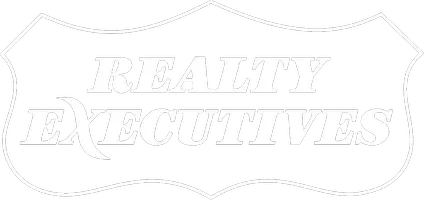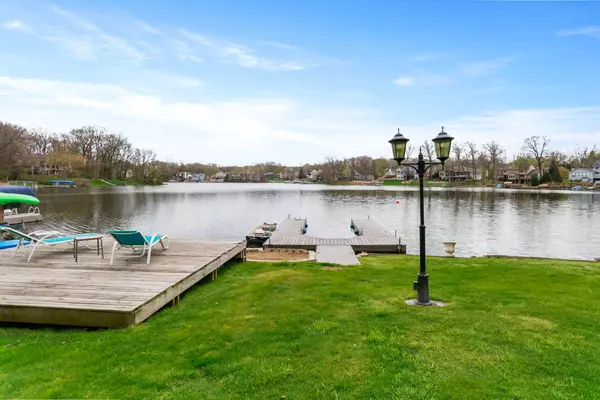506 Wexford Road Valparaiso, IN 46385
UPDATED:
01/09/2025 08:54 PM
Key Details
Property Type Single Family Home
Sub Type Single Family Residence
Listing Status Active
Purchase Type For Sale
Square Footage 5,854 sqft
Price per Sqft $169
Subdivision Shorewood Forest
MLS Listing ID 802679
Style Hillside Ranch
Bedrooms 5
Full Baths 3
Half Baths 1
HOA Fees $1,250
Year Built 1987
Annual Tax Amount $7,205
Tax Year 2022
Lot Size 0.440 Acres
Lot Dimensions irregular
Property Description
Location
State IN
County Porter
Zoning Residential
Rooms
Basement Concrete, Storage Space, Walk-Out Access, Full, Finished, Daylight
Interior
Interior Features Bar, Wet Bar, Whirlpool Tub, Low Flow Plumbing Fixtures, Walk-In Closet(s), Storage, Recessed Lighting, Pantry, Open Floorplan, Granite Counters, Kitchen Island, His and Hers Closets, Entrance Foyer, Eat-in Kitchen, Dry Bar, Double Vanity, Chandelier, Ceiling Fan(s), Built-in Features, Breakfast Bar
Heating Fireplace Insert, Zoned, Natural Gas, Forced Air, Fireplace(s)
Cooling Attic Fan, Zoned, Central Air, Ceiling Fan(s)
Flooring Carpet, Varies, Tile, Luxury Vinyl
Fireplaces Number 3
Fireplace Yes
Appliance Bar Fridge, Wine Refrigerator, Microwave, Stainless Steel Appliance(s), Self Cleaning Oven, Refrigerator, Range Hood, Electric Oven, Gas Water Heater, Gas Cooktop, Freezer, ENERGY STAR Qualified Appliances, Dishwasher, Double Oven, Disposal, Built-In Electric Oven
Exterior
Exterior Feature Balcony, Private Yard, Rain Gutters, Lighting, Dock
Parking Features Asphalt, Driveway, Paved, Garage Faces Side, Garage Door Opener, Attached
Garage Spaces 2.5
Community Features Basketball Court, Clubhouse, Tennis Court(s), Powered Boats Allowed, Pool, Playground, Dog Park, Boating, Beach Rights, Beach Access
Utilities Available Cable Available, Natural Gas Connected, Sewer Connected, Electricity Connected
Roof Type Asphalt,Shingle
Building
Lot Description Back Yard, Waterfront, Landscaped, Front Yard, Gentle Sloping
Foundation Concrete Perimeter
Structure Type Wood Siding
Schools
High Schools Wheeler High School
School District Union Township
Others
HOA Fee Include None
Acceptable Financing Cash, Conventional
Listing Terms Cash, Conventional
"My job is to find and attract mastery-based agents to the office, protect the culture, and make sure everyone is happy! "



