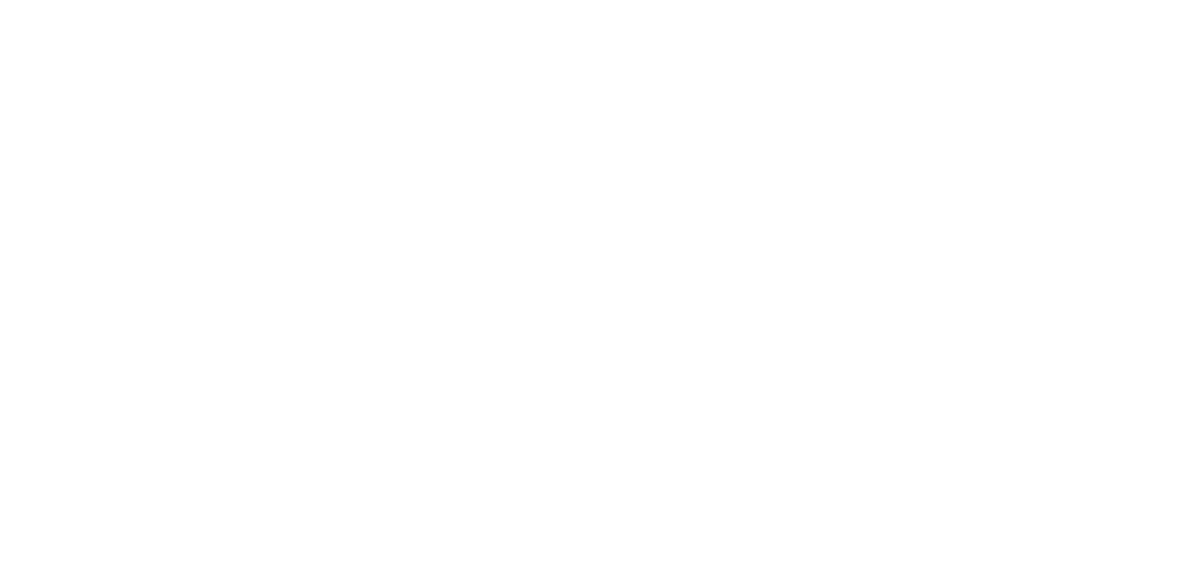

1437 Azalea Drive Save Request In-Person Tour Request Virtual Tour
Munster,IN 46321
Key Details
Property Type Single Family Home
Sub Type Single Family Residence
Listing Status Active Under Contract
Purchase Type For Sale
Square Footage 3,176 sqft
Price per Sqft $198
Subdivision Fairmeadow Add 18
MLS Listing ID 819915
Bedrooms 4
Full Baths 3
Half Baths 1
Year Built 1971
Annual Tax Amount $6,231
Tax Year 2023
Lot Size 10,123 Sqft
Property Sub-Type Single Family Residence
Property Description
Stunning, Fully Renovated RESORT-STYLE Quad-Level in the Heart of Munster!This completely gutted and reimagined 4-bedroom, 3.5-bath home has some of the most stylish finishes. Every inch has been thoughtfully updated--from the new kitchen, new baths and modern lighting to the luxury white oak flooring and designer finishes throughout. The open-concept main level boasts a show-stopping kitchen with brand-new cabinetry, quartz countertops, stainless steel appliances, and a spacious island perfect for entertaining. The light-filled living and dining areas flow seamlessly, making this home ideal for both everyday living and gatherings. Upstairs, you'll find a private primary suite with a generous walk-in closet and ensuite bath. 3 additional bedrooms and a full bath finish off the upper level. The lower level features a wood burning fireplace, laundry and large half bath perfect for pool supplies. The fully finished basement includes a full bath, dedicated office space, and tons of flexible living options--great for working from home or hosting guests. Step outside to your very own resort-style retreat--a professionally landscaped backyard featuring enclosed yet retractable in-ground hotel-style pool that can be enjoyed year-round. Fully fenced in yard perfect for pets with large side yard. This home checks every box! Located in a desirable Munster neighborhood with convenient access to parks, schools, and commuter routes--this is a must-see!
Location
State IN
County Lake
Rooms
Basement Finished
Interior
Interior Features Ceiling Fan(s),Kitchen Island,Stone Counters,Recessed Lighting,Open Floorplan,Entrance Foyer,Eat-in Kitchen
Heating Forced Air,Natural Gas
Cooling Central Air
Flooring Hardwood
Fireplaces Number 1
Fireplace Yes
Appliance Dishwasher,Range Hood,Washer,Stainless Steel Appliance(s),Refrigerator,Gas Water Heater,Microwave,Electric Range,Dryer
Exterior
Exterior Feature Private Yard
Parking Features Driveway,Garage Door Opener
Garage Spaces 2.0
Roof Type Asphalt,Shingle
Building
Lot Description Back Yard,Few Trees
Structure Type Brick,Vinyl Siding
Schools
Elementary Schools Frank H Hammond Elementary School
Middle Schools Wilbur Wright Middle School
High Schools Munster High School
School District Munster
Others
Acceptable Financing Cash,FHA,VA Loan,Conventional
Listing Terms Cash,FHA,VA Loan,Conventional